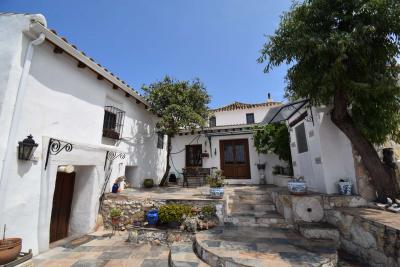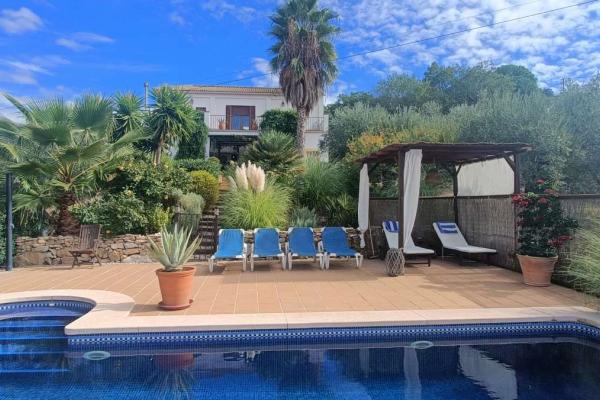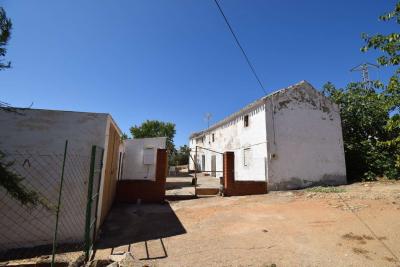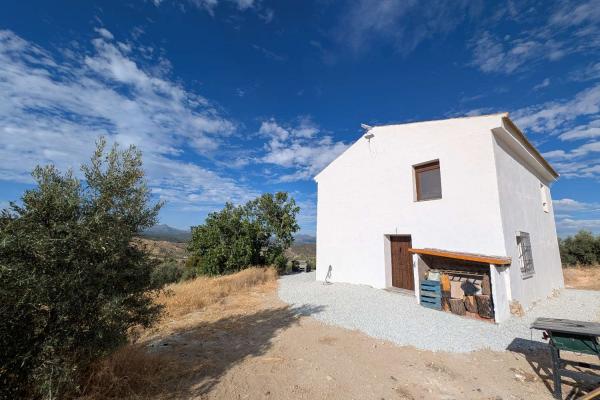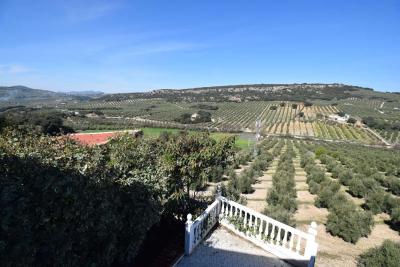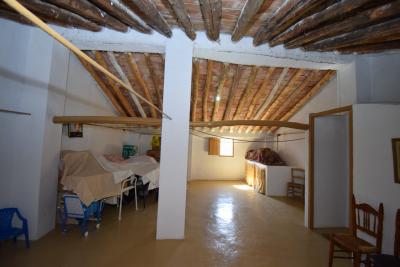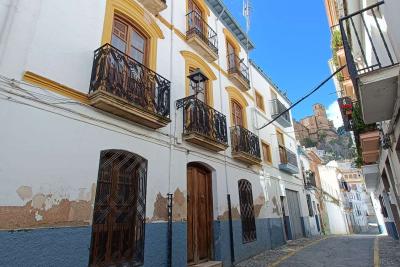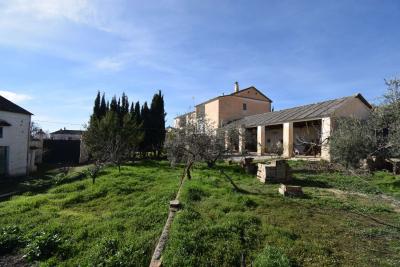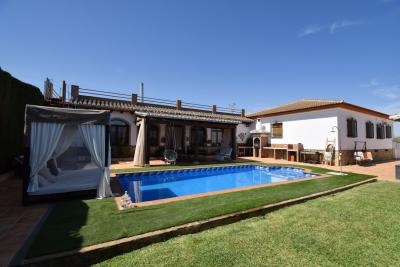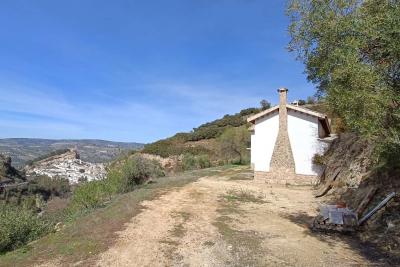LATEST PROPERTIES
HIGHLIGHTS
Stunning 5 bedroomed Detached Villa
540.000 €
GREAT MANOR HOUSE TO RENOVATE
195.000 €
Your Andalusian Dream Home
420.000 €
Andalusian farmhouse to reform
75.000 €
Detached country house with great views
186.000 €
OPPORTUNITIES
Large detached house with magnificent views on the outsk...
Key Features - gorgeous views - immaculate house - edge of town - walking distance to amenities - private garden - garage - central heating Granada Houses Estate Agency offers you this large, well-constructed property in immaculate condition located on the edge of the popular town of Montefrio. This is a five bedroom, two bathroom detached house of good proportions with an attractive garden. Entry is via a gate to a patio and then there are steps up to the small covered front porch. The hallway is beautifully tiled in an Andalucian style and has stairs going up to the top floor. Through to a secondary hallway you’ll find the fully fitted kitchen with separate laundry and pantry rooms. A large hall cupboard provides lots of storage space. At the end of the hall is the big sitting room with direct access to a lovely full- length covered porch and the garden. Also on this ground floor is a double bedroom and a separate shower room. Through another door are two further spaces, one a room with fireplace and access to the garden and the other a very good sized store room. In this zone there are steps down to the double garage. Upstairs you will find a further four rooms, two doubles and two singles and a family bathroom with bath. There are also long balconies at either side of the property, one with views towards a viewing point, and the other with views to the town and the impressive hilltop church. The garden is a very good size and private with cypress trees forming a hedge on both sides. Two sections are already prepared and flat ready for planting and a lower section where there is a chicken shed is the perfect place to put an over-ground swimming pool that would have spectacular views over the town and countryside. It would be possible to make an independent unit here for rentals. Montefrio has everything you need for daily living and is approx 1 hour 35 minutes from Malaga airport. The city of Granada is around 50 minutes. You would be surrounded by countryside in a quiet edge of town location with great opportunities for walking, cycling etc.. Viewings are strictly by appointment and with a minimum of two days notice. #spanishproperty #andaluciaproperty #granadaproperty #detachedhouse #villas #fincas #montefrio #nationalgeographic #granada
250.000 €
COTTAGE WITH FANTASTIC VIEWS IN A VERY QUIET ...
This is the kind of property the word quirky was invented for! Set in the countryside there are lovely views across olive groves and to the important archaeological site of Pena de los Gitanos. The access is excellent via paved roads and there is parking. There is easy access to Granada city as well as Montefrio and this property would make a perfect lock-up-and-leave holiday home. This bargain, Andalusian countryside property has two sections of outside space; one large covered terrace with pretty Andalucian style tiling, and one smaller uncovered terrace with a small garden at the side with enough room to put in a hot tub. There is NO additional land with this property. The property comes with a separate building which is at the moment a store room on the ground floor, and a winter glass panelled solarium on the upper floor accessed by an external staircase. The glass isn’t double glazed but if you were to change it for double glazing and put in a nicer floor surface it would make a great winter reading room, chill-out space etc.. it would be warm, light and with great views. There is an additional store room behind and under the house. The property has two entrances, one which enters straight in to a bedroom (current use) and the other in to the large sitting room. The ground floor sitting room has a traditional wood beamed ceiling and nice wood and glass doors and stairs to the upper level. Off the sitting room is a bathroom and a fitted kitchen. One of the terraces is accessed via the kitchen. Upstairs you have another living room with a fireplace for a traditional fire, you could install a wood burning stove or pellet burner here. There is an inbuilt cupboard and the floors are original coloured tiles. The upper terrace is currently accessed via a bedroom with traditional tiled floors and a glass and metal door with security bars. The upper floor bedroom has an interesting brick and wood beamed celing with brick floors and is very charming. It has great views across the countryside. There is a smaller wood beamed bedroom off this room which would make a great dressing room or office. We can offer a viewing via video call for clients who are unable to travel to Spain. This is another BARGAIN PROPERTY in ANDALUCIA offered by your trusted REAL ESTATE AGENT in GRANADA: GRANADA HOUSES REAL ESTATE AGENT
62.000 €
Large historic house with lots of potentials...
Key Features - 15 minutes to Granada city R - Garden - Annex Room R - Modern - Ready to Move In R - Garage - Double Glazing R - Wood Burning Stove & Ceiling Fans Granada House Estate Agency offers you an opportunity to buy a modern mid-terrace town house only 15 minutes drive to Granada city. This super house is in excellent condition and is ready to go. You enter via a stylish porch with Andalucian style tiling and metal security bars which leads to a front door with spyhole.. The hallway has stairs that lead up; the stairs are good quality marble and the handrail is wood with a decorative finial, as well as access to the ground floor rooms. Along the hall is a good sized sitting/dining room with wood burning stove in the corner and windows at either end of the room for good natural light. Opposite this is a room with WC and basin. The kitchen has a large walk-in pantry and the units are floor to ceiling so there's lots of storage space. The kitchen is fully fitted with fridge/freezer, dishwasher, oven and hob plus single sink. The window overlooks the garden and there's a door that leads to the garden area. Part of the garden is natural and you could put in a swimming pool here and the rest is tiled. There is access to the garage which is a good size and could fit two medium sized cars, one behind the other. The garage is half tiled in the Andaluz style. At the end of the garden is a super annex room which has its own shower room and laundry. This room has so many possibilities; office, gym, extra bedroom, artist’s studio… Upstairs are the four bedrooms, two street sides and two garden sides. The garden side rooms are the biggest but all rooms will fit a double bed. One of the street side rooms has a balcony. The large family bathroom has both full sized bath and shower over the bath, basin with unit, WC and bidet. This is a good quality house and is ideal for anyone who wants to be within easy driving distance of Granada city and the Sierra Nevada ski slopes. It's located in an attractive small town with basic amenities and bars and is surrounded by countryside. It's also a good lock-up and leave holiday home, especially if you add a pool or hot tub. If you didn't need to use the garage you could expand the kitchen into that space and make the existing kitchen a dining room so there are possibilities to make positive changes to the house.
128.000 €
LARGE TRADITIONAL VILALGE HOUSE WITH LOT OF PO...
Granada Houses Estate Agency offers you an opportunity to buy this large village house with fascinating exterior space in the lovely small town of Zagra. There are two entrances to the house, one straight into the main living area and the other that leads to a tiled hall which gives access to the outside spaces. The front door takes you straight into a cosy sitting room with staircase to the upper floors, large understair cupboard, door to the dining room and door to the exterior hallway. All the doors in the house are original as are the storage cupboards in the kitchen and the fireplace surround. Going upstairs you come to the first floor with three bedrooms. All the bedrooms are a good size and one of them has a beamed ceiling and looks out to the outside space. Another staircase leads you to the huge open plan top floor room with beamed ceiling. This room would originally have been used as a drying room for the family’s home-made sausages and for storage of meat, wine and cheese. This room would make a superb open plan loft style space with bedroom, bathroom and seating areas. There’s room to install a kitchen too. On the groundfloor leading from the large street side doors or via the sitting room, the long corridor takes you to the kitchen, a large bathroom, a building for renovation and all the original animal pens and feeding troughs. At one point the owners of this house would have had goats, chickens, maybe pigs and a donkey. The area with the stables and feeding troughs is fascinating and with some thoughtful renovations could make a truly unique exterior space. Through a very tiny door is an area where if you took the roof off you could have a super roof terrace above the stables and below shaded areas for when it’s really hot in summer. The separate building is accessed via a staircase and has wood beamed roof construction and two rooms. One room is a large L shape and the other a more traditional shape. It could easily become a one bedroom apartment and access could be via the large street side doors to make it a rentable space. With a little imagination this could be a unique and gorgeous home, holiday rental or personal bolt-hole.
55.000 €
UNIQUE MANOR HOUSE FOR SALE IN MONTEFRIO-ANDAL...
Granada Houses Estate Agency offers for sale this unique and imposing Senorial House in the town of Montefrio. This house is perfect for anyone who wants a project where you end up with an incredible house or three apartments. There are plans already drawn up to make apartments. The house is situated near the central church and has an amazing and original front door, with gorgeous classic design door knockers and that still has to be opened with the original huge key. You enter into a small hall with a painted plaster ceiling. A second set of doors has a metal decorative peephole and lovely iron hinges and latches and it leads you to the main hall. The design of the peephole is repeated in the design of the hall cupboard doors. Off the main hall to the right is a large room with another painted ceiling. This ceiling needs an amount of restoration but nothing too extensive. There are long windows to the street. To the left is another street side room and behind this is a large room with fireplace. All the ceilings are high and there is decorative metalwork and woodwork throughout. The latticed metal bars on the door to the large patio have tiny gargoyle heads are each junction of the lattice. Everywhere you look you can find another interesting architectural/design feature. Also on the ground floor is a kitchen, understair cupboard and the large patio with a bathroom off. In the patio is an original well and there is space for a small pool or hot tub. The next floor up has large, high ceilinged rooms and on the top floor the rooms have wood beamed ceilings with wood planks making up the inner part of the roof. This house needs someone with an eye for detail and who can restore this gem to the condition it deserves to be in. Must be seen!
90.000 €
AMAZING BARGAIN -LARGE HISTORIC BUILDING NEAR ...
Granada Houses Estate Agency presents this unique opportunity to buy a detached property with large garden and barn within a town and only 30 minutes from Granada city. Built in 1880 and with a plot size of approx 1.800m2 this house has enormous business potential. It would be possible to split the house into several self-contained apartments, to convert the barn into accommodation, and have a lovely garden. To really appreciate the scale and possibilities of this house an in-person viewing is essential. The property lends itself to become a retreat centre, B&B, or holiday apartment rentals plus restaurant/bar. It needs to be updated. The first floor starts with a hallway with two bedrooms off and a shower room, a door leads through to an open plan sitting room with open fireplace and room for a dining table then through to a kitchen which needs modernising. A summer room has views towards the Sierra Nevada and stairs that lead down to the garden. There is a staircase off the sitting room that leads down to a large room with original tiling, and two rooms off, a double door here (which could be closed off) leads to another hallway with an apartment consisting of large open kitchen sitting room, family bathroom and bedroom. This apartment has it’s own street side entrance and door to the garden plus a terrace with Sierra Nevada views. Accessed from the garden side and on the very top floor is a small terrace with amazing views, a room which is ideal for storage and then five further rooms perfect for an independent apartment. There are two large basement areas directly off the garden. They both have wood beamed ceilings and both could be either accommodation or gym, chill-out area, restaurant, bar, yoga studio etc… there are so many possibilities. The large garden has a pool for reform, an extensive open fronted barn, an area that could easily become a shower block and a restored chimney. At the rear part of the garden is a very big barn which has potential to be a complete house, a couple of apartments, a restaurant or more. The garden has some fruit trees, almond and olive trees, cypress trees, roses, daffodils, and is fully walled. This property needs some investment to make the most of its potential but we feel it could be a fantastic business proposition for the right person. Granada city 30 minutes Motril and coast an hour Skiing 40 minutes Malaga and airport an hour.
190.000 €
TOP 10 PROPERTIES
Lovely cottage with fantastic views and easy access
100m2 built, 9.500m2 land with productive olive trees, fully legal, septic tank, mains electricity, well water with very large storage tank, beautiful views. Granada Houses Estate Agency offers you this cottage with olive grove in the province of Granada, Andalucia. It has two bedrooms, one bathroom and an open plan kitchen/sitting/dining room with a gorgeous wood beamed vaulted ceiling. Access is very easy via a paved track to a double gate. The plot is completely fenced so is secure if you have animals. The current owners made a concrete platform to use for placing an over ground swimming pool to comply with the planning regulations. The pool which is a removable type is included in the sale. There are wonderful views from this property and the local town for shopping is only a few minutes drive away. The olive trees currently are looked after by a neighbour and the owner has a deal with him which you can continue with or arrange something else. This is a perfect lock-up-and-leave bolt-hole or a permanent home for a single person or a couple who want to live a quiet countryside life. Granada city - 30 minutes Granada airport - 19 minutes Malaga airport - one hour 25 minutes All amenities - 3 minute drive
225.000 €
Beautifuly renovated full of character country house in ...
260m2 built - 3000m2 plot - 4 bed 2 bath - annex - pool - garden - edge of village -views - historic threshing circle - mains water and electricity - septic tank - heating/air conditioning units Malaga airport 50 minutes - Granada airport 40 minutes and Granada city 55 minutes This is a great opportunity to purchase a detached, edge-of-village property in the province of Granada but at only 50 minutes to Malaga airport and one that has wonderful views across protected countryside. The access is excellent and there is plenty of parking. The house was the village bakery so was an important part of the history of the village. The location is fantastic, and the motorway is 6km from the house so getting to Malaga, Granada or Sevilla is very easy. There is a great swimming pool with chlorine filtration, surrounded by a good-sized terrace and with a shady pergola. It has blue mosaic tiling, is in excellent condition and has in-built steps. There is room for a veggie patch and chickens if you´d like to be a little self-sufficient. There are some olive trees and the neighbour helps with those and usually provides some oil to the owner. The house has a fully fitted kitchen with lots of prep space and room for a breakfast table. There´s a patio just outside the kitchen so sunny breakfasts are just a step away. In the kitchen area is a large pellet burner for heating. Hot water is via electric tank. Also off the kitchen is a big bedroom with sliding door and air-con installed. Just through an archway is a dining room with access to the patio, another bedroom with a store room off, and the final bedroom on the ground floor is huge with views over the pool and direct access to the patio. There is a shared bathroom next to this bedroom. Upstairs is a further bedroom and bathroom and the beautiful vaulted ceilingned sitting room and reading room. There is a wood burning stove in this section. It´s a comfortable room with its own large terrace. There is a well on the property but that is not your main water source. Much of the garden has been done in an easy-to-keep style so if you need to lock up and leave you can without any issues. The annex is two storey and the upper floor would make a great office, yoga or music room or additional bedroom. There is a WC and the possibility to install a shower. The lower floor has the machinery and filter for the pool plus lots of storage for tools and garden furniture. This house has lots of charm and the views are virtually unbeatable. The plot is fenced on three sides and the threshing circle (era) is one of the best examples we´ve seen for a long time. Ths is a perfect place for anyone who wants the benefits of the countryside wihout being or feeling isolated. Viewings are strictly by appointment.
399.000 €
Large country house with pool in a beautiful and quiet n...
Key Features: - large swimming pool - wonderful views - en-suite bedrooms - excellent paperwork - good access Granada Houses Estate Agency presents this traditional Andalusian country house with 5 en-suite bedrooms, 3 acres of land, approx. 60 olive trees, and a huge swimming pool in the province of Granada. This beautifully presented house is close to the small town of Zagra and has excellent access via a mainly paved track. It sits on a large plot with some of the land the other side of the track. This land is where you’ll find the well and some of the olive trees, the well was fully serviced last year. The plot leads down to the river and the rest of the land heads up a hill and ends at a track above the house. It is a gorgeous setting with few neighbours, amazing views and wildlife yet is not far to the nearest town, max 5 minutes drive, so you won’t feel cut off. A gated, sweeping driveway leads to the house, in front of which is a decorative fountain and car port area. There is plenty of space here to build a garage/workroom. Up a few steps to the right of the house is the big 12m x 5m swimming pool which is fully tiled, has a fitted winter cover, and is surrounded by a large terrace with lots of space for sun loungers, dining table and to put a BBQ or outdoor kitchen. A beautiful covered porch with wood beam and tile construction is a lovely shaded area to sit and relax. The house has two front doors and could be easily split in two to make either two rental accommodations or one rental house and an owner’s private home. One entrance leads straight to a sitting room with en-suite bedroom with bath on the same floor and another separate bathroom. A staircase leads up to a further two bedrooms, both large and en-suite. A slight step up leads to an L-shaped hall with an en-suite bedroom off to the right, this room has its own terrace. This entire section could very easily be separated from the rest of the house and the ‘extra’ bathroom backs on to a large store room so that could be incorporated into the area to make a kitchen for guest use. The other entrance door leads straight to a hallway. Here you’ll find the stairs to the upper level, a utility room and a further large bedroom with en-suite bathroom that also has its own terrace. Upstairs is a large open- plan Andalucian style kitchen, fully equipped, with sitting room at the other end of the room. There is a wood burning stove and two terraces, plus a large balcony at this level. A smaller terrace is at the sitting room end and the larger terrace at the kitchen end. The ceilings throughout the house are high and in some areas are wood beamed. Water comes from a well and there is a huge water storage tank of 20.000L plus an additional 1800L tank close to the house. The electricity supply is mains and it would be easy to add solar. Internet is installed and via a company from Granada. Sewerage is via two septic tanks, one of which is a three phase biologic tank. There is a store room at the rear of the house which is the area we suggest could be converted into a kitchen if the new owner wanted to create two self-contained properties. The paperwork for this property is fully in order and the owners have maintained the house to an excellent standard throughout. This is a beautiful house in a truly lovely location and would make a wonderful home or business. This is ideal as a retreat style center as it’s not far from a town, the walking, cycling and wildlife are amazing, it’s very quiet and the night sky is very beautiful. This is a must-see property to appreciate the location and traditional cottage styling. Granada City - 1 hour 5 minutes Malaga airport - 1 hour 25 minutes
On request
Beautiful country house with spectacular swimming-pool a...
Key Features • Large swimming pool • Spectacular views • Mains water and electricity • Bespoke kitchen with wine fridge • Annex bedroom • Fenced area for pets Overview This stylish, totally reformed farmhouse/cortijo in the province of Loja, Andalucia is in turnkey condition and has an incredible swimming pool with huge terrace and room for a summer kitchen. There are many thoughtful touches, such as the glass topped patio walls which make the most of your views and the incredible bespoke kitchen with absolutely everything you might desire in a kitchen to name just two. Location Access is good, off a country track and then onto a private track. The house is the last thing on the track so there´s no passing traffic and no near neighbours. The closest town for amenities is only 7 minutes away and the large town of Loja at 25 minutes. Malaga airport is around an hour and a half door to door. House This is a four-bedroom property with two ensuite bedrooms and the other two bedrooms share a family bathroom. One of the bedrooms is annex style and accessed via the patio so is perfect for giving your guests a little more privacy. The principal bedroom is huge with wood beamed ceiling, ensuite shower room and its own large balcony. The other two bedrooms within the main house also have balconies. The bespoke kitchen is huge with lots of worktop space and a fantastic island with inbuilt breakfast bar. This handmade kitchen is high quality throughout; quartz worktops, hob with inbuilt extractor fan, soft-close doors, lots of storage and room for an additional table. A cozy dining room is off the kitchen and a separate sitting room gives access to the patio, kitchen and the upstairs. A gorgeous marble staircase has a safety glass banister on the upstairs hallway level. Pool Area The swimming pool was originally built with real swimming in mind which is why it´s 20m long. Recently renovated it is in perfect condition and has a custom fitted cover and is chlorine protected, and the filter is a standard sand type. Another huge terrace surrounds the pool and has a gorgeous seating and dining area with cover. If you wanted to install a summer kitchen there´s plenty of space and options for doing so. The pool machine room is in the same building as a fully reformed WC and near this is a solar heated outdoor shower. The views from the pool are wonderful. Exterior Plenty of parking space with a single car carport. There´s a large fenced off area which is perfect for dogs to run and play safely or enjoy a shady snooze amongst the olives. The olive trees are cared for by a neighbour and this can continue or be changed by the new owner. The garden is easy care and is both beautiful and not time consuming. A huge walled patio has a laundry room, separate WC, outdoor bar area and BBQ plus plenty of space for dining and lounging. Fixtures and Fittings Top quality double glazed doors and windows with inbuilt mosquito netting. Fridge/freezer, two ovens, microwave, wine fridge, small undercounter fridge, induction hob with inbuilt extractor fan, all of which are less than two years old. Ceiling fans, electric radiators, an electric fire with decorative flames, fitted TV unit, stylish light fittings. Custom-made guttering. Large electric water tank. Qualtiy shower surrounds. Insultaion. All new plumbing and wiring when the house was renovated. Additonal This house is a modern take on Andalucian style, and it retains its original character while making the best use of all the spaces. In the winter there´s well water available but not guaranteed in the summer. Internet is via either Starlink (with your own subscription) or a local WiMax system. An alarm system is also installed but to retain this you would have to take over the current subscription. All amenities can be found in the local town and for bigger shopping you´d go to Loja. This is the perfect house for anyone who wants a turnkey property with no immediate neighbours and set in wonderful countryside but without being remote. Some items of furniture will be included, and others can be negotiated. Viewings are strictly by appointment with notice.
On request
Your Andalusian Dream Home
Key Features - spectacular views - large swimming pool - established garden - light and airy - beautiful covered terrace - mains water and electricity - central heating - ready to move into If you’ve ever dreamed of living in Andalucia and have a in mind a picture perfect property this is going to be the one for you. Granada Houses Estate Agency is delighted to offer you this wonderful house with gorgeous garden and pool. The House The access to the property is easy and there’s a tree lined parking area before you get to the house. A walled and gated entrance leads to a patio with seating and lovely planting. The house has an interesting history as it was once the local school and was later converted into a home. Quality renovations were done by the current owners. Entry to the house is via a spacious dining room with a wood beamed ceiling, under-stair store cupboard and direct entry to the kitchen and stairs. This lovely room is perfect for indoor dining, it’s stylish and cozy. Down a few steps through an arch is the gorgeous kitchen with hand crafted island. This is a perfect cooks kitchen with lots of prep space and storage. It’s fully fitted with an in-built microwave, oven, and dishwasher. The hob is gas and has an extractor. A lovely butler style sink with extendable tap adds both style and functionality. From the kitchen you can look directly over to the large sitting room so it’s a very sociable space. Ceilings are almost 3m high and there’s lots of natural light in this super space. There’s an exit to the covered porch which is perfect for those days when it’s very hot but you still want to be outside in the fresh air. Also on the ground floor is another room which currently is used as a multi entertainment room but could easily be a ground floor bedroom. At the end of the sitting room is a WC. Andaluz style tiles cover the stairs and at the top on the left is a large bedroom and opposite this is the hallway that leads to the other bedrooms. The first room off the hall is the smallest but you could still get a standard double bed in it or it would make a great office with views over the countryside. Next is the family bathroom, tiled in a stylish rich blue tile with bath/over-bath shower, basin and WC. At the end of the hall are the final two rooms. Both of these rooms have access to the roof terrace with views over the garden, pool and across the valley. It’s a perfect place to watch the sunsets or do yoga. The master bedroom is very large and has a walk-in wardrobe plus en-suite. The style of the en-suite matches the master bedroom and has a cubicle shower with WC and basin. Exterior Just off the covered terrace is a dining area which is also covered with both a framed pergola and scented plants. There are lots of corners to sit where you’re surrounded by the sounds and scents of our province of Granada. As it’s an established garden there’s irrigation already installed and the planting has been done in both a beautiful and sensitive way to respect the nature of the surroundings. It’s not a garden that requires a massive investment in time to keep it looking wonderful. Steps lead through the garden to the pool and there’s a large terrace by the pool with lots of room for sunbeds. The pool is in perfect condition, and has in-built steps so is excellent for children or anyone who struggles with the removable stairs a lot of pools have. This area has exceptional uninterrupted views over the valley and towards the mountains in the distance. The land is planted with olive trees and there’s enough for your own olive oil and table olives. There’s also an allotment and greenhouse for the keen gardener who also wants to grow their own produce. Watering for the garden is via a well. Closer to the house is a large shed for tools, and there’s a 3.000l water storage tank for the house. Additional All rooms have quality double glazing with window blinds and there’s lots of natural light in the house. There’s a pellet burner as well as central heating run via the by-product of the olive oil process. Hot water is via an electric water heater. This is a spectacular house being sold partly furnished. It has a wonderful calm ambience, is in a quiet area but not far from a town with all amenities. Malaga airport is around an hour and a half. Viewings strictly by appointment with notice. #andalusia #andalusiandreamhome #granada #loja #countryhouses #spanishpropertyforsale #andalusianproperty
420.000 €
Large detached house with magnificent views on the outsk...
Key Features - gorgeous views - immaculate house - edge of town - walking distance to amenities - private garden - garage - central heating Granada Houses Estate Agency offers you this large, well-constructed property in immaculate condition located on the edge of the popular town of Montefrio. This is a five bedroom, two bathroom detached house of good proportions with an attractive garden. Entry is via a gate to a patio and then there are steps up to the small covered front porch. The hallway is beautifully tiled in an Andalucian style and has stairs going up to the top floor. Through to a secondary hallway you’ll find the fully fitted kitchen with separate laundry and pantry rooms. A large hall cupboard provides lots of storage space. At the end of the hall is the big sitting room with direct access to a lovely full- length covered porch and the garden. Also on this ground floor is a double bedroom and a separate shower room. Through another door are two further spaces, one a room with fireplace and access to the garden and the other a very good sized store room. In this zone there are steps down to the double garage. Upstairs you will find a further four rooms, two doubles and two singles and a family bathroom with bath. There are also long balconies at either side of the property, one with views towards a viewing point, and the other with views to the town and the impressive hilltop church. The garden is a very good size and private with cypress trees forming a hedge on both sides. Two sections are already prepared and flat ready for planting and a lower section where there is a chicken shed is the perfect place to put an over-ground swimming pool that would have spectacular views over the town and countryside. It would be possible to make an independent unit here for rentals. Montefrio has everything you need for daily living and is approx 1 hour 35 minutes from Malaga airport. The city of Granada is around 50 minutes. You would be surrounded by countryside in a quiet edge of town location with great opportunities for walking, cycling etc.. Viewings are strictly by appointment and with a minimum of two days notice. #spanishproperty #andaluciaproperty #granadaproperty #detachedhouse #villas #fincas #montefrio #nationalgeographic #granada
250.000 €
Beautiful stone clad country house with spectacular view...
Key Features - Stunning location only 4km from Alcala la Real - Central heating - Beautiful stone clad house - Lovely pool with large terrace - Fenced plot - 2 wells, mains electricity, internet General This is a rare chance to purchase a beautiful three bedroom two bathroom house set in a fenced plot of almost a hectare with spectacular views, and that is only 10 minutes to the nearest town. It’s a super tranquil spot that is ideal for anyone who wants to get away from town life but still be close to a town with all amenities. House This is a stylish property with stone clad exterior in the style of northern Spain and the islands. This type of stone means that there’s very little maintenance and no need to paint every few years which is an issue with white houses. Throughout the house you have high full wood ceilings with wood beams. You enter straight into the open plan sitting room/dining room/kitchen. There’s a wood burning stove as well as radiators which are run off a pellet burner. The kitchen is stylish and fully equipped; inbuilt oven, microwave, dishwasher, lots of cupboards and quality worktops, in the area that leads to the pellet stove is shelving for your pantry and the washing machine is here. There’s a downstairs bedroom and bathroom, this bathroom has a bath. The full height staircase leads to three further bedrooms and a shower room. One of the bedrooms is currently being used as a dressing room and the principal bedroom has a lovely balcony with room for a table and chairs and views towards the town. Exterior Access to the property is via 1km of track, parts of which are concreted and parts which are natural and some parts are inclined. An electronic gate opens to a concreted track up to the house and large 2 car garage. The garage also has an electronic door. There is some pretty planting around the house and with nearly a hectare of fenced land there is a little of everything; chicken coups, allotment, beehives, fruit trees, olive trees, almond trees, space to put two wooden houses for rental, a gorgeous vine covered tunnel to a tree lined grove ideal for shade on the hottest days. This is an idyllic spot. There are two wells to supply the house, pool and land. Pool The pool is approx. 8m x 3m and is a ‘beach’ style of design. This means there are not steps and at the shallow end is a gently sloping ‘beach’ area which is a safe place for children to play or for adults to sit in the water. The pool surround is artificial grass rather than tiled terracing. Next to the pool is a pergola with table and chairs and views towards Alcala. Additional Granada city is only 55 minutes and Malaga airport an hour and 45 minutes. This is a well built property in excellent condition, with double glazed windows throughout, persianas and high quality hard wood internal doors. There’s good access to towns such as Montefrio, Cordoba, Jaen, and Granada, so it’s a great location if you want to explore the area and use the property for tourism. The house is designed in a way that in summer it keeps cool without the need for air conditioning. A viewing is essential to really appreciate the location.
459.000 €
Stunning Contemporary Andalucian Living
Key Features - lovely views - salt pool - central heating by electric radiators - large light filled rooms - all bedrooms are en-suite - mains electricity with back-up generator, well water Granada Houses Independent Estate Agency is very pleased to be able to offer you this incredible countryside property in the province of Granada, Andalucia located at only 15 minutes to a large town with all amenities and just over and an hour to Malaga airport. This gorgeous house has everything you need for comfortable and contemporary Spanish living. This is a very large house at almost 400m2 built size and the house itself sits in a big plot of land in two parts. The part with the house has the larger portion of land and much of this is unusable due to the steepness of the plot. The other section of land is on the other side of the road and is largely flat with an old brick built barn and around 20 olive trees. The land does go down as far as the stream. The olive trees are looked after by a neighbour and they found are on both plots of land. This is the perfect property for anyone who wants a huge, chic house with pool but little maintenance of land and only a small olive grove. This house was built to a very high standard and floor plans are available. There are many lovely decorative features and thoughtful design touches. Each window has aluminium framed double glazing and on the exterior of each window reveal are gorgeous wooden shutters with an ingenious design for closing and locking. There are also rotating posts on the exterior walls to hold the shutters when they are fully open to prevent the wind from blowing them closed. House Beautifully constructed, this impressive building is south facing and all the front side windows have wonderful views down the valley and of the landscape. Entry is to a good sized hallway with staircase up and to the left is an amazing open plan kitchen and dining room. This is a huge room and perfect for entertaining. The kitchen is a fully fitted with lacquered cupboard doors, integrated oven and microwave, large fridge/freezer, and wooden worktops. An island with hob that faces the dining area means you can cook and speak with your guests at the same time. There’s an extractor fan above the hob, and a double door leads directly to the terrace for outdoor dining by the pool. In the section near the hallway there is a small storage area with a WC off. To the right of the front door is a large sitting room with open fireplace and lots of shelving for books or knick-knacks at one end and at the other end a large double glazed door that leads to the terrace. Off the sitting room is the workroom/store with access to the generator end of the terrace. Bedrooms: Bedroom one - approx 20 m2 is ground floor with en-suite of approx 14.70 m2. The bedroom has built-in wardrobes and the en-suite as corner bath, separate shower, WC, bidet and double sinks plus a door that leads to the terrace. All other bedrooms are on the first floor. Bedroom two - approx 12.20 m2 with an en-suite of 5.20 m2 This bedroom has lots of light and a balcony with views over the pool terrace. Bedroom three - approx 11.74 m2 with an en-suite of 5.23 m2. This bedroom also has a balcony with views over the pool terrace Bedroom four - approx 12.75 m2 with an en-suite of 6.25 m2. This bedroom also has a balcony with views over the pool terrace Bedroom five - approx 14.78 m2 with an en-suite of 6.25 m2. This bedroom also has a balcony with views over the pool terrace. All the upper floor bedrooms have en-suite bathroom with a sliding door arrangement where when the door is closed in one direction it covers the wardrobe reveals the bathroom and when closed in the other direction reveals the wardrobe and closes the bathroom. Each en-suite has double sinks, WC, bidet and shower. Upstairs you also have a huge bright hallway of approx 24.56 m2 which would be a perfect additional sitting room, exercise/yoga space or possibly office space. The door to the upper floor terrace is off this vestibule. The ceilings throughout the house are high so there’s a great sense of even more space. This is a truly impressive house and to appreciate its quality needs to be seen. Exterior Entry is via a gate and then a concreted driveway. The driveway is fairly steep but perfectly accessible with an ordinary car. At the top of the drive is a very large parking area with a car-port style cover. A low wall separates this area from the patio/terrace area. There is an extensive terrace and the pool is in the section in front of the kitchen/dining room. Just to the side of this is a very big section of open terrace for additional tables or sun loungers. If you didn’t want so much terracing you could make raised flower beds here. Around the side of the house is a covered area where the generator is located. You can walk all the way around the house. At the rear of the house the slope has been covered with retaining wire to prevent minor rock falls. There’s an upstairs terrace just off the large hallway. Granada city is around 45 minutes, skiing around and hour and Malaga at just over an hour and fifteen minutes.
On request
BEAUTIFUL COUNTRY HOUSE WITH A LOT OF CHARM AN...
Granada Houses Real Estate offers you this exclusive estate located just 25 minutes from theKey Features - flat fenced plot - possible passive income - AFO - pool - garage General This property is an interesting and stylish bungalow with roof terrace and set within a flat and fully fenced olive grove. At only 3 minutes drive to town with all amenities, 6 minutes to the motorway, and less than 30 minutes to Granada city, so this is a perfectly placed property. There are some large barns and store rooms which possibly could be re-purposed as accommodation. House The house is stylish, has high ceilings and lots of possibilities to use the layout as a family home or separate parts of it. A covered front porch is a cool and airy spot to sit and leads to both the house and to the large gorgeous pool-side room. Entering via the main door you have a distribution hallway with a good sized sitting room with its own kitchen, pantry and laundry to the left and the bedrooms to the right. Two of the double bedrooms would share the family bathroom, the third bedroom has an en-suite shower room. Just off the pool area is the beautiful long room with a high wood beamed ceiling and a row of lovely arched windows letting in lots of light. This is a multi-purpose room; sitting room, dining room and kitchen all combined in a comfortable and lovely space. A large open plan fireplace makes this a cosy area for winter as well as a perfect room for summer. The kitchen has some beautiful wood doors on the cupboards, and quality worktops with an island that faces the dining area. A double door leads to the pool and outdoor dining area. A big pantry is off this kitchen and via the pantry to access the rear of the garage which has a tiled floor, large corner open fireplace, and is a perfect entertaining area especially at Christmas. A heavy curtain closes off this area from the main garage. Just off this room are a few areas which are reminiscent of farm use; a big stable plus another store room opposite with an internal patio. These areas possibly could be re-purposed to living spaces. The large garage has two extra rooms off, one is currently used as an art room and the other is a large workshop area. Pool Area This beautiful space is very private and has a cypress tree hedge on two sides. The pool is around 9 x 5 m and tiled. If you access the property via the gorgeous decorative metal gate you have a large patio area with a central water feature with fountains in the design of the Alhambra Palace. At pool side is a BBQ and kitchen prep area. The outdoor eating area is covered with a wooden porch open on three sides and with direct access to the large open plan room behind. A spiral staircase takes you to the full length roof terrace with 360 degree views. Exterior Access to the property is via an asphalted road with the final few hundred metres on a natural track. An initial gate opens up to the main section of olive grove with a long driveway to the house. A second double gate leads directly to the house and patio area. A gorgeous metal gate leads straight to the pool area so you don’t have to go through the house to get to the pool, and at the front of the house is a large patio, a two car carport, and big garage. You can access the rear section of land via the carport or via the house. The end section of land has a chicken coup, fenced plot for the chickens, an allotment, and a patch of asparagus and more olive trees. Additional Granada city is only 30 minutes and Malaga airport an hour and 3 minutes. This is a well built property in excellent condition, with double glazed windows throughout, some persianas, high quality tiling, worktops and style. There’s excellent access to towns such as Seville, Malaga, Cordoba and Granada, so it’s a great location if you want to explore the area. For work there’s good internet, and for anyone with a non-lucrative visa the chance of passive income from the olive grove. A viewing is essential to really appreciate the location and layout. city of Granada and a short walk from the nearest town.
530.000 €
MONTEFRÍO UNIQUE 9 BEDROOM 10 BATHROOM ANDALU...
MONTEFRÍO UNIQUE 9 BEDROOM 10 BATHROOM ANDALUCIAN COUNTRY HOUSE WITH SPECTACULAR VIEWS. One of the best views in the World!! Yes, from this country house you will enjoy one of the top ten views in the World as mentioned by the magazine National Geographic. It truly is spectacular. Located under 1 km to the town center this country house has good acccess and is an easy walk to this picturesque town. There is well water and main electricity already connected. At the moment the house is near the end of the construction process, but the price reflects the building completely finished inside, ask us for a detailed description of what is included in the price. On the groundfloor there is hallway/reception, a room for an office or kitchen, a large living/sitting room with chimney, a bathroom, a storage room and 3 double en-suite bedrooms, one of them suitable for wheelchairs. On the upper floor there are 6 double bedrooms with en-suite shower rooms, 4 of them with balcony/terraces and all of them with spectacular views. This country house meets the requirements to be licensed as an official rural house (Casa Rural) and as such rooms can be rented out. So in our opinion this property defines the phrase 'location, location, location'. We recommend an early viewing!!!










